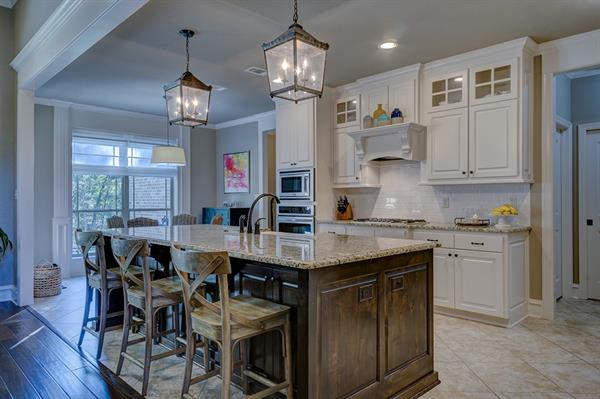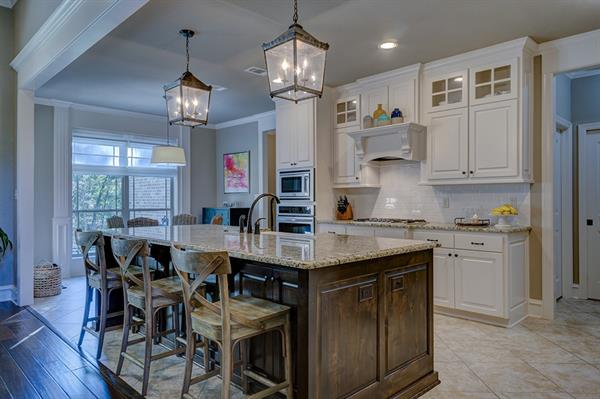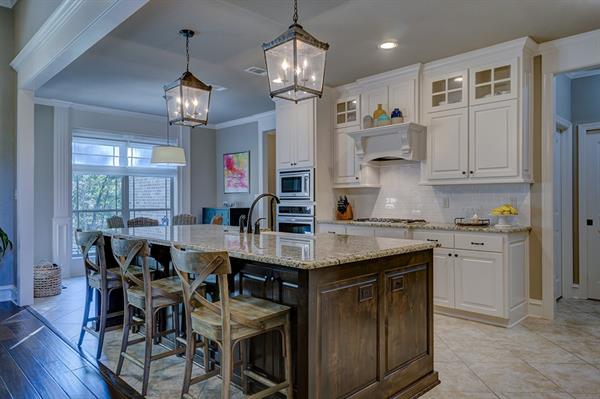Why 3D Rendering of a Kitchen is Essential for Interior Design Projects
Nowadays, a kitchen is considered a focal point in any home, and that is why detailed attention is required. Finding the perfect balance between functionality and design and bringing it to life is the main goal. That is where 3D rendering comes into play. 3D Rendering of a Kitchen helps to design a sophisticated and easy to navigate design for the kitchen. It increases visualisation and improves decesion making. Many professional interior designers use CAD software to improve their layouts. It must be ensured that the pieces go together in a kitchen rendering.
This article will shed light on what kitchen rendering is and why it has become so important. It will also discuss the process, benefits, and technology prospects of kitchen rendering.
What is 3D Rendering of a Kitchen?
It is defined as CAD imagery that provides a 3D demonstration of a kitchen space. Advanced rendering software will be used to acquire realistic and accurate simulations. These simulations will encompass materials, textures, lighting, and much more. The results that you will gain can not only be in the form of a static view, but they can also be animations or virtual tours. Thus, enhancing a client's visual experience.
That being said, the importance of kitchen rendering in interior design projects cannot be overstated. That is why we will help you understand why it has become essential.
Significance of Kitchen Renderings in Interior Design Projects
1) It helps to accurately visualize



3D Rendering Services will allow a client to visualize precisely what the final design will look like once completed.
-
Aligned with a client's expectations
It will provide a clear representation of what their kitchen design will look like. By showing them the design, a client will know if the design is aligned with what they have envisioned. On the other hand, with kitchen rendering, experiments can be done with different design scenarios. Not only this, but if there are any potential issues in the design, it can be dealt with early on.
2) It lays out effective marketing strategies
Apart from designing, this also plays a pivotal role in strategizing your marketing techniques. It helps you in depicting a kitchen space in a realistic way to assure the success of your business. Let's have a look at how it does that.
-
Captures each detail of a design
3D Interior Rendering Services captures the true essence of what the final product will look like. Thus, allowing a client to realistically experience what their final kitchen will look like. From materials and lighting to color and texturing. Showcasing every detail for a client to emotionally connect with the space and design, which is crucial for a potential client.
A striking visual representation can be a decisive factor in captivating a potential client. With 3D rendering, high-quality real-time images can be created. It will not only highlight the main features of a design but also increase the chances of sales.
Process of 3D Kitchen Rendering
Let's go through the process of kitchen rendering:
1) Gathering Information
The first step is to gather information as to what a client has in mind regarding their kitchen space and design. By having a meeting with a client, you will know the aesthetic requirements as well as their functionality preferences.
2) Shaping the design
Once you are satisfied with the information you have gathered, the next step is to shape your design. This step will include the selection of materials, furniture, lighting, color, etc. You have to be very careful in this selection. This is because choosing the right elements will have a major impact on how a design will turn out.
3) 3D Modeling
This is where the magic happens, as a designer will proceed to create a 3D model of a kitchen. This is one of the most essential steps as it will dictate how realistically a space can be visualized.
A 3D model is created from agreed-upon dimensions and specifications of a space. By hiring SMA Archiv for 3D Architectural Visualization Services, you will be able to visualize every aspect of your kitchen. It will include all the necessary components such as, doors, windows, furniture, and other necessary components.
Advantages of Kitchen Rendering
- It makes sure that the final design is free from any kind of errors
- The software used in rendering not only saves time but it is also cost-effective
- It helps in attaining accurate design outcomes, thus reducing the chances of rework
- It offers full customization according to a client's design and space requirements
Modern Software for 3D Rendering of a Kitchen
With the technology being upgraded rapidly, it has revolutionized the process of kitchen rendering. As it has transformed the way Interior spaces are designed. Let's have a look at some of the most prominent software in the market:
- Unreal Engine
- Maya
- Corona
- V-ray
- 3Ds Max
- Sketchup
- Lumion
- Enscape
- Revit
- AutoCAD
Conclusion
From the above article, it is now certain that 3D rendering of a kitchen is paramount for interior design projects. In addition to that, 3D rendering tools have made it possible for professionals to achieve the results they are looking for. Furthermore, this article also explains in detail how kitchen renderings have turned the tables for interior design projects. It outlines its importance and the process of creating stunning visualizations. It also points out what tools are commonly used in creating the most innovative 3D Renderings.





